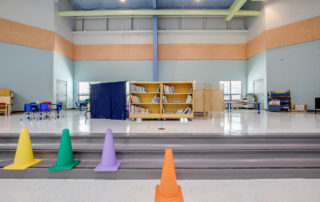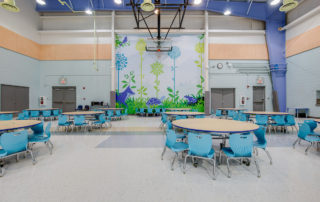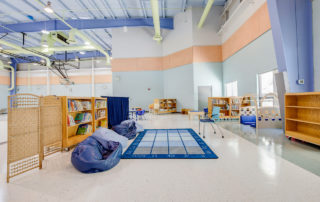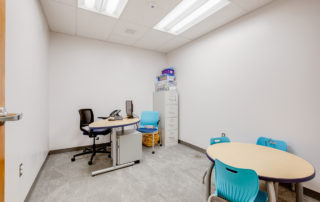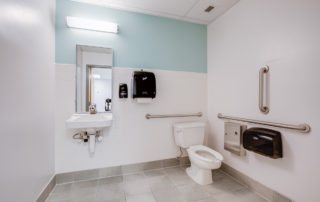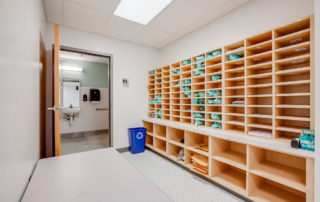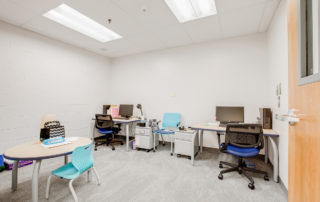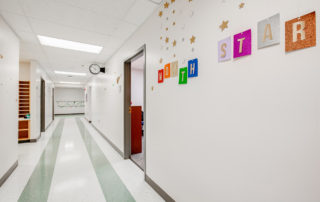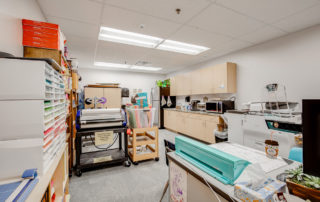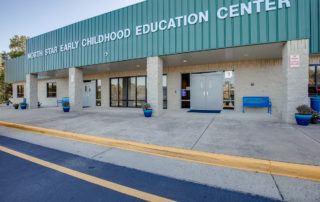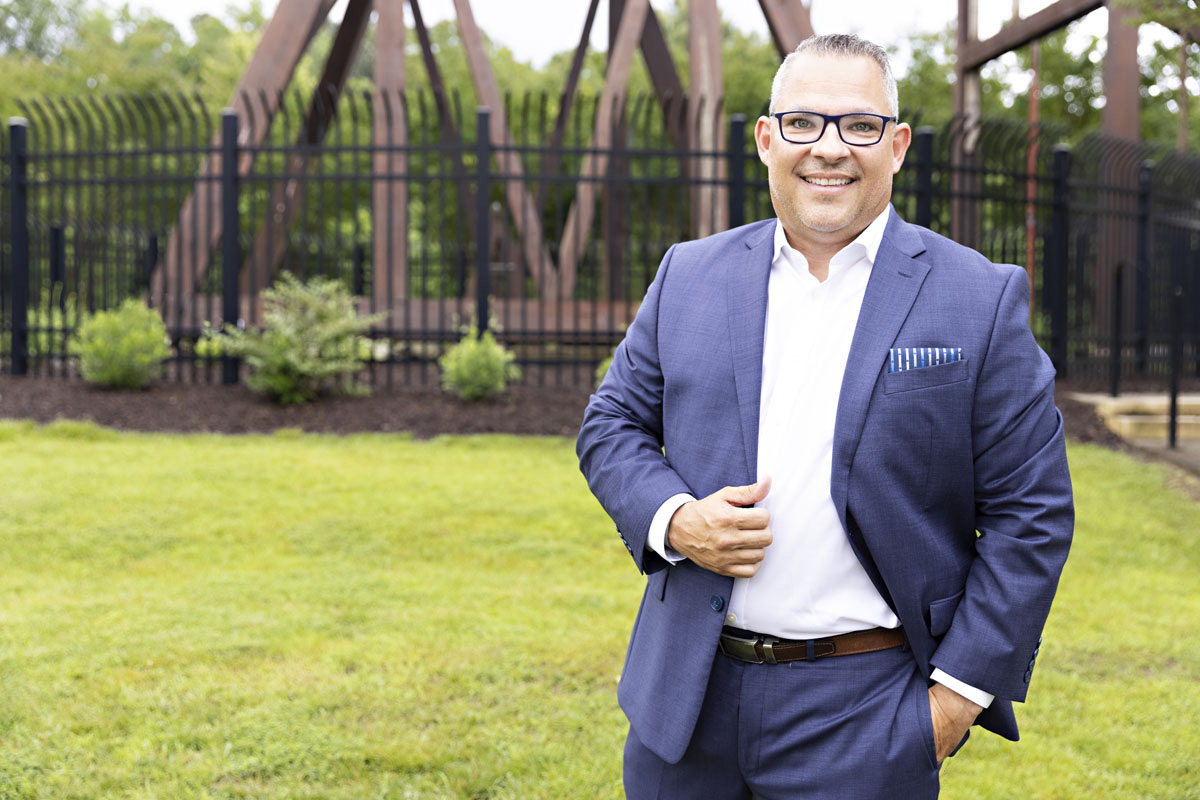Project Description
The project is generally described as the total renovation of an existing approximately 40,000 SF vacant school building to include classrooms, administrative spaces, a gymnasium, and support space including a state-of-the-art kitchen which included new installation of cold storage walk in coolers, all connections & appurtenances, commercial grade cooking equipment, fire suppression systems and finishes. Typical interior finish work includes, painting, resilient flooring, ceramic tile and acoustical tile ceilings, plumbing, relocations of existing mechanical and electrical systems and additional devices. Site improvements include soil moisture remediation due to long term water leakage underneath of building. Excavated interior slab on grade (SOG) and excavated disturbed/damaged soils due to moisture intrusion. Installed new structural fill, water and vapor barriers, and replaced the SOG. Additional damp proofing, waterproofing, replacement to include installation of sanitary sewer and grease trap, site grading and stabilization. Scope also included major interior demolition, concrete, masonry, doors/frames/hardware, access controls, IT/data and communications systems.



